A Kingston Lumber Man's Ode to Woodwork
One glance at the detailed, gleaming woodwork on the interior and it’s perhaps no surprise that this late 19th century manse was built for a family in the lumber business.

One glance at the detailed, gleaming woodwork on the interior and it’s perhaps no surprise that this late 19th century manse was built for a family in the lumber business.
The house on the market at 76 St. James Street in Kingston, N.Y. was built in 1892 as the home of Frank A. and Florence L. Palen. The location, roughly two miles from the Kingston waterfront, was close to the booming business center of town and a popular location for wealthy business owners to build new homes.
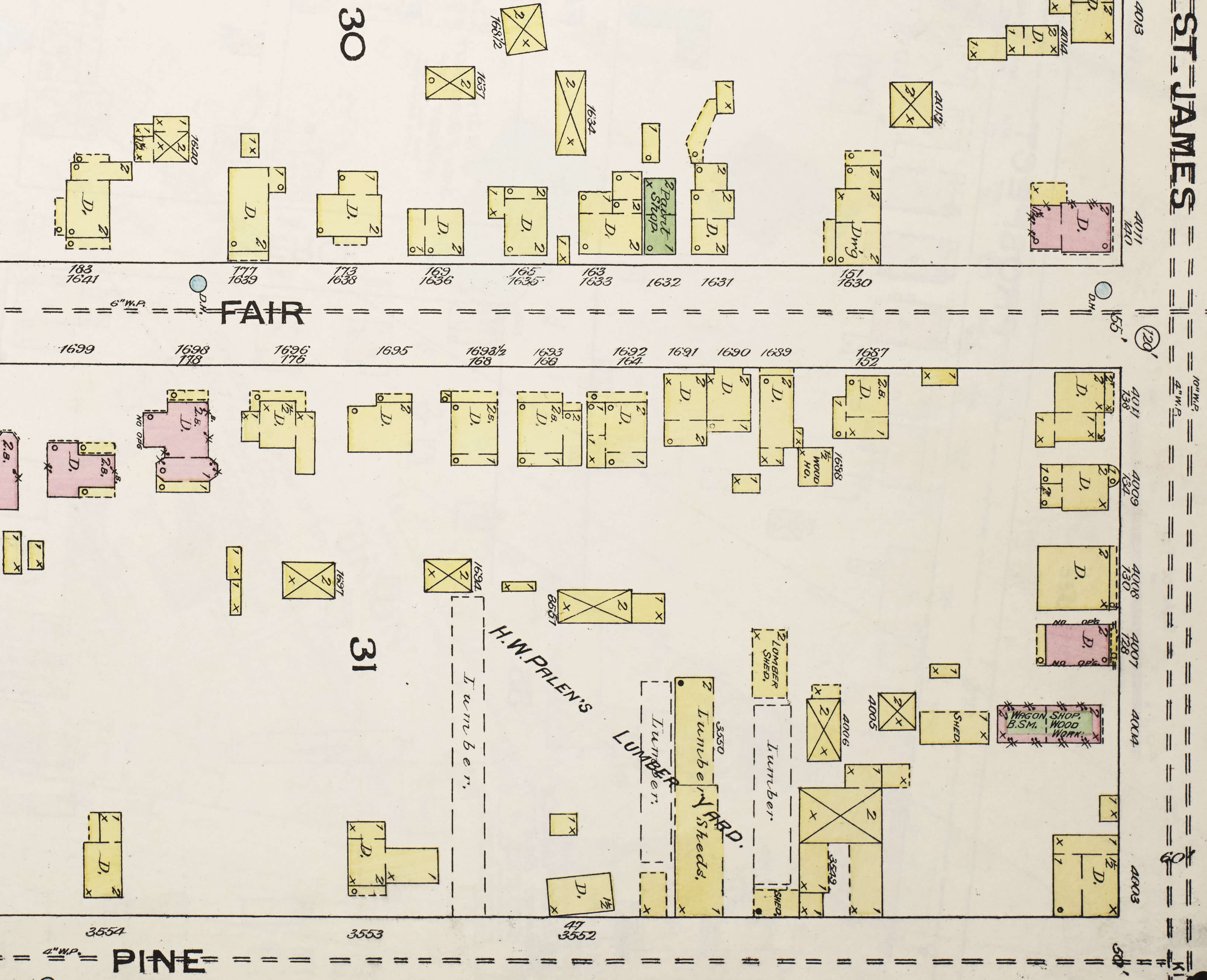
The Palens did the same, building their house near the family lumber business. Frank’s father, Henry W. Palen, founded a sash and blind factory in 1862. The enterprise expanded to include lumber and coal. After some schooling, Frank joined his father in the growing business in the late 1880s. The H. W. Palen enterprise was one of the many businesses in Kingston supplying materials for the construction industry during the 19th and early 20th centuries.
In 1887, at the age of 22, Frank married fellow Kingston native Florence L. Humphrey. Five years later they settled into their new home at 76 St. James Street.
No contemporary accounts of the construction of the house have been uncovered so far. The house was listed in the National Register in 2005 and the nomination notes that the house was a statement of success and a way for Frank to show off the family products and using the craftsmen of the business. No single architect or builder is identified.
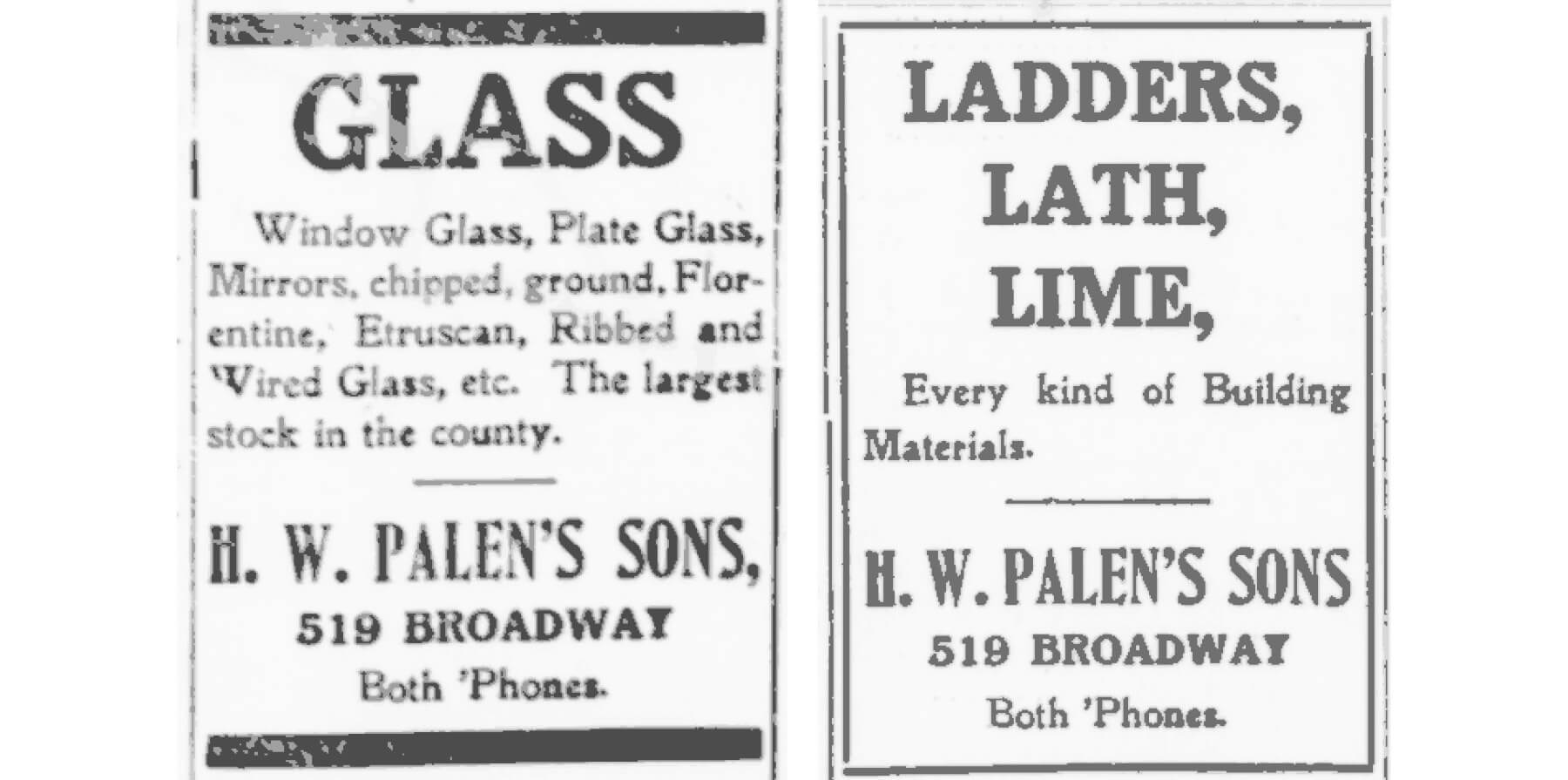
By the time the house was constructed the family business was producing a vast array of building materials. Ads placed in local papers from the early 20th century show the company offering window glass, mirrors, roofing paper, plaster, lime, ladders, columns for pergolas and more. So the supposition that the Palens worked with their own company craftsmen and builders to construct the house is highly likely.
On the exterior, the house is a lively, late 19th century explosion of Colonial Revival style. The design inspiration is visible on the front facade in the Palladian window, fanlight, swags and columned porch.
Frank and Florence moved into their new home and began their family, welcoming son Harry in 1893 and in 1897 Frank, Jr. When Frank’s father died in 1893, Frank continued the family business as H. W. Palen’s Sons. It was incorporated in 1902 with Frank, Florence and brother Edgar N. Palen as directors. They expanded the business in 1903, building a brand-new facility at 519 Broadway, just about a mile away from the old lumberyard on Pine Street.
A portion of that old location on Pine Street has been in the news recently. The block is the location of the historic African Burial Ground, documented in historic records but covered by waves of construction until any visible evidence was lost. A thorough study by Joseph E. Diamond established the location of the burial ground as partially on the old H. W. Palen property. When a portion of the property went up for foreclosure auction in 2018, the community sprang into action to ensure the preservation of the burial ground. Their efforts were successful and this summer the land was acquired by the Kingston Land Trust in partnership with non-profit Harambee. The organizations hope to secure more funding to clear the overgrown site, support a design process and transform an existing house into a visitors center.
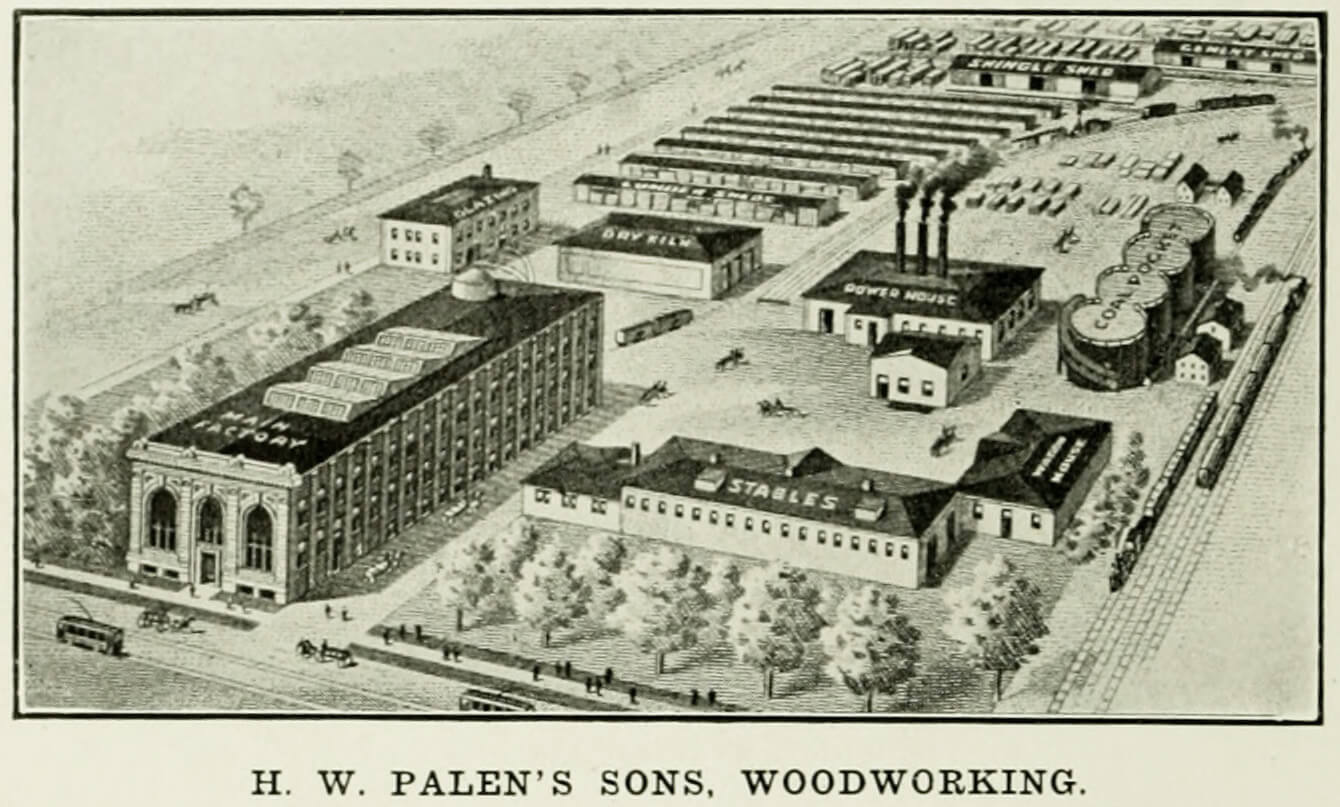
Frank A. Palen’s involvement in the family business doesn’t seem to have lasted too long past the move to the 519 Broadway location. He ran into some personal business issues a few years later, filing for bankruptcy in 1909. He served as the President of a Manhattan construction company, which failed, leaving debts and loans due. In reporting on the issue, the Kingston Daily Freeman noted that H. W. Palen’s Sons would be unaffected. Sadly, the bankruptcy filing occurred just months after the death of son Frank, Jr. at the age of 11.
By 1910 the Federal census shows Frank, Florence and their remaining son Henry had moved to Manhattan, listing them as living on West 102nd Street and Frank as still working in the coal and lumber industry. In 1913, local papers reported that the business was closed, staff laid off and the coal portion of the business to be sold off. At some point, the company appears to have been bought and operated under new owners. It would continue in business until the mid 20th century.
After Frank and Florence left 76 St. James Place the house passed through a number of owners. But while there have been some renovations, the original woodwork appears to be intact. Other details survive too, according to the listing the original speaking tubes are still present.
The house aims to impress right at the entry, with an intricately paneled stair enclosure with dentil trim, a built-in bench and an arched opening filled with turned balusters.
A fretwork screen graces the archway into the parlor where the wood detail continues. The intricate diamond patterned parquet floor seems to have an equally interesting border, although its a bit hard to tell from the listing photo. Delicately patterned windows include swags and other Colonial Revival inspired flourishes.
The swags continue in the dining room, this time ornamenting the wooden mantel of the corner fireplace. According to the listing, there are three wood-burning fireplaces in the house. More dentil trim traces the door and window surrounds.
The kitchen has been updated, but some original door trim survives. The tin ceiling was added around 2004 according to the National Register nomination.
Follow the woodwork upward for six bedrooms, three on each of the upper two floors.
One bedroom, the original sewing room according to the National Register report, benefits from a location in the rounded bay, making for a window-filled room. There are more glimpses of parquet floors and original moldings.
Another bedroom has a built-in window seat.
The bedrooms of the top floor are more modest in detail but wood moldings are still evident here along with atmospherically sloped ceilings.
There are two full bathrooms. This one includes a wooden ceiling with some 20th century tiles and fixtures.
The house sits on a quarter of an acre, with a koi pond and fruit trees.
The house is listed for $474,999 by Roadman Etienne of Bhhs Hudson Valley Properties.
Related Stories
- The 10-Foot-Wide Skinny House of Mamaroneck Holds History Within Its Diminutive Frame
- Exuberant Hudson Second Empire Confection by Architect G. B. Croff, Yours for $1.45 Million
- This Picturesque Former Chapel Comes With a View of the Tappan Zee
Email tips@brownstoner.com with further comments, questions or tips. Follow Brownstoner on Twitter and Instagram, and like us on Facebook.

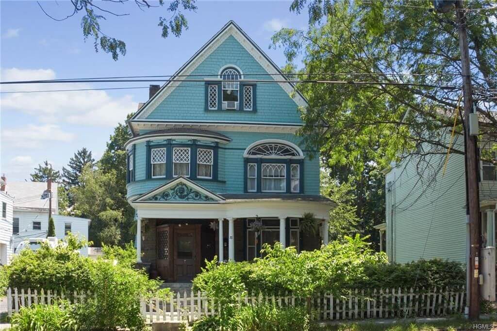
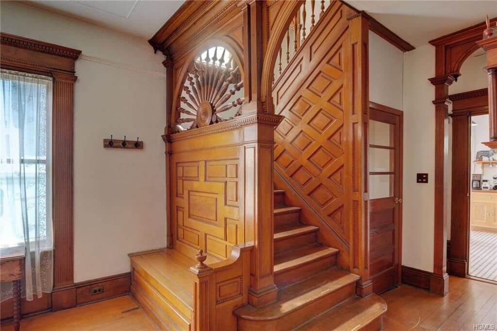
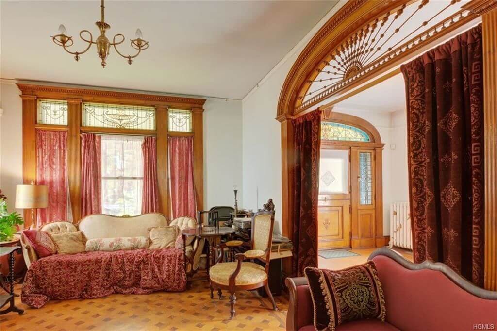
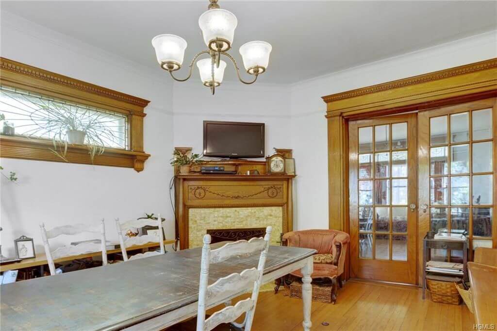
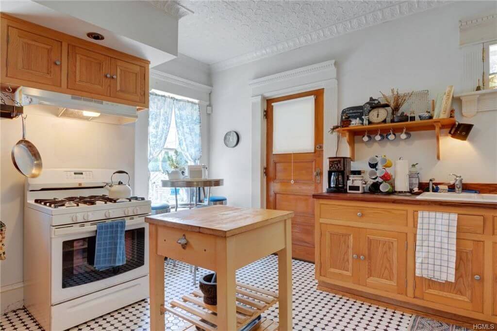
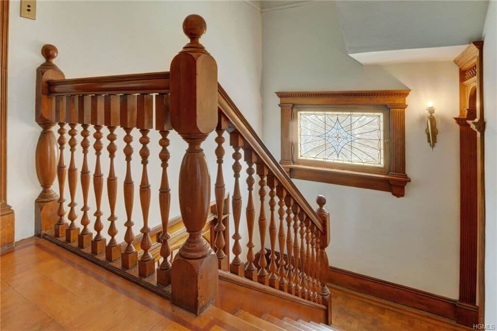
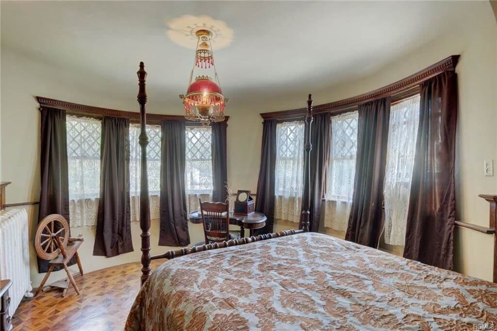
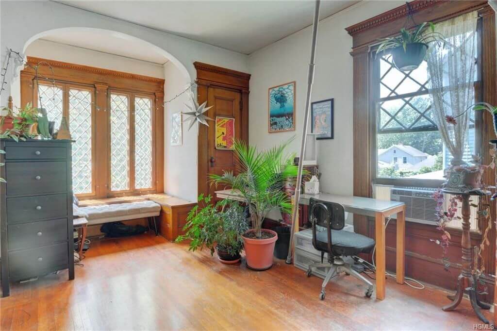
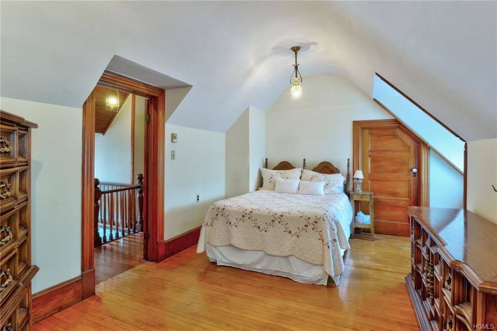
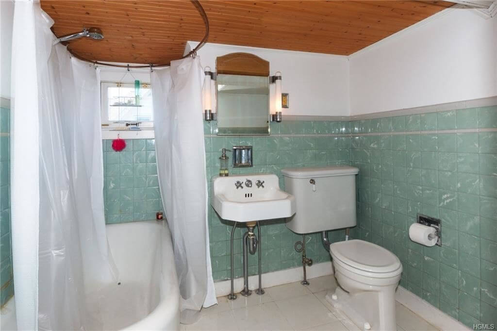
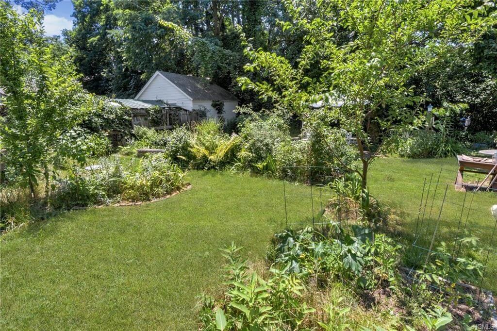
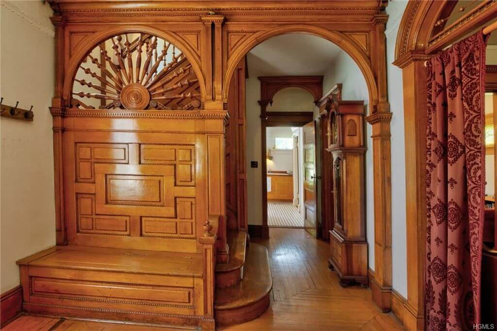
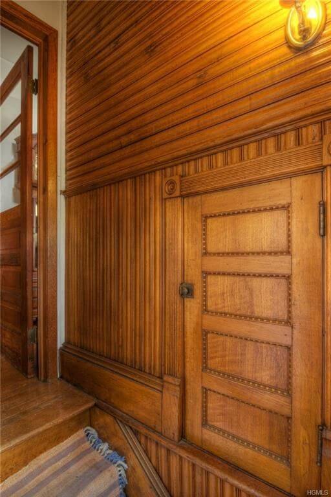
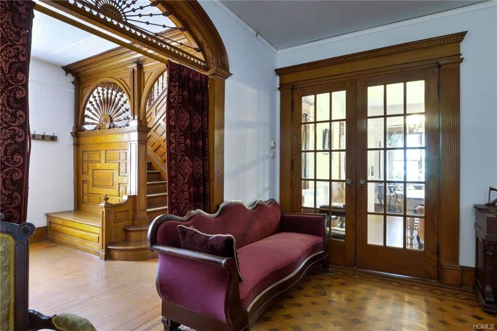
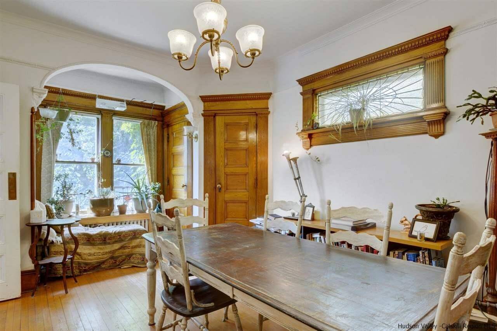
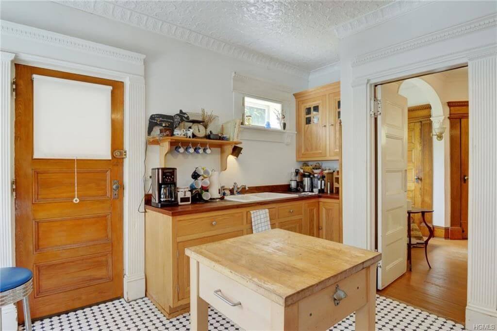
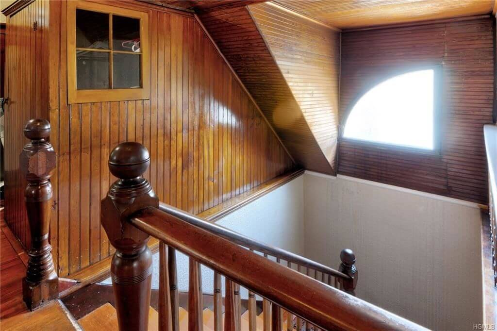
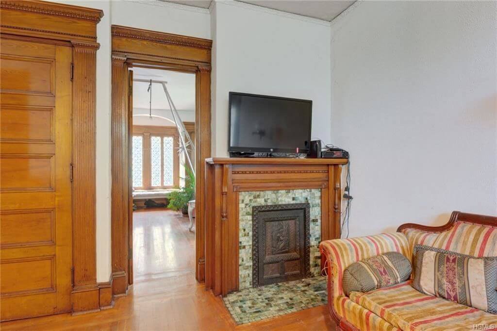
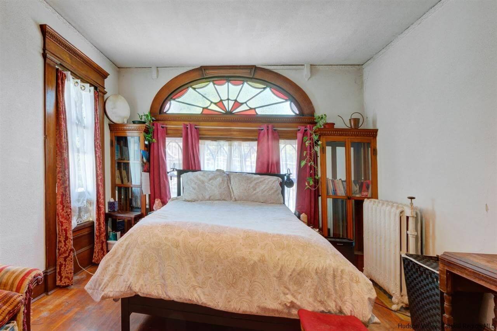
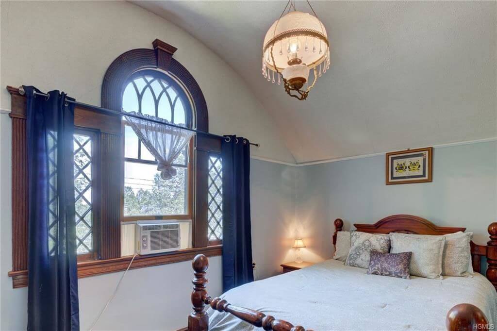
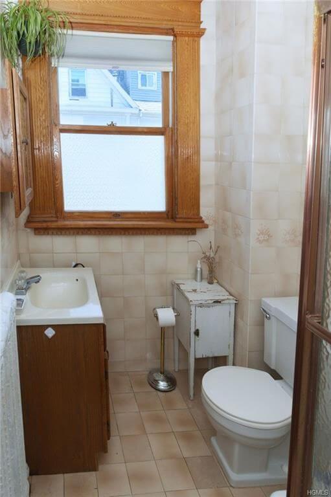








What's Your Take? Leave a Comment